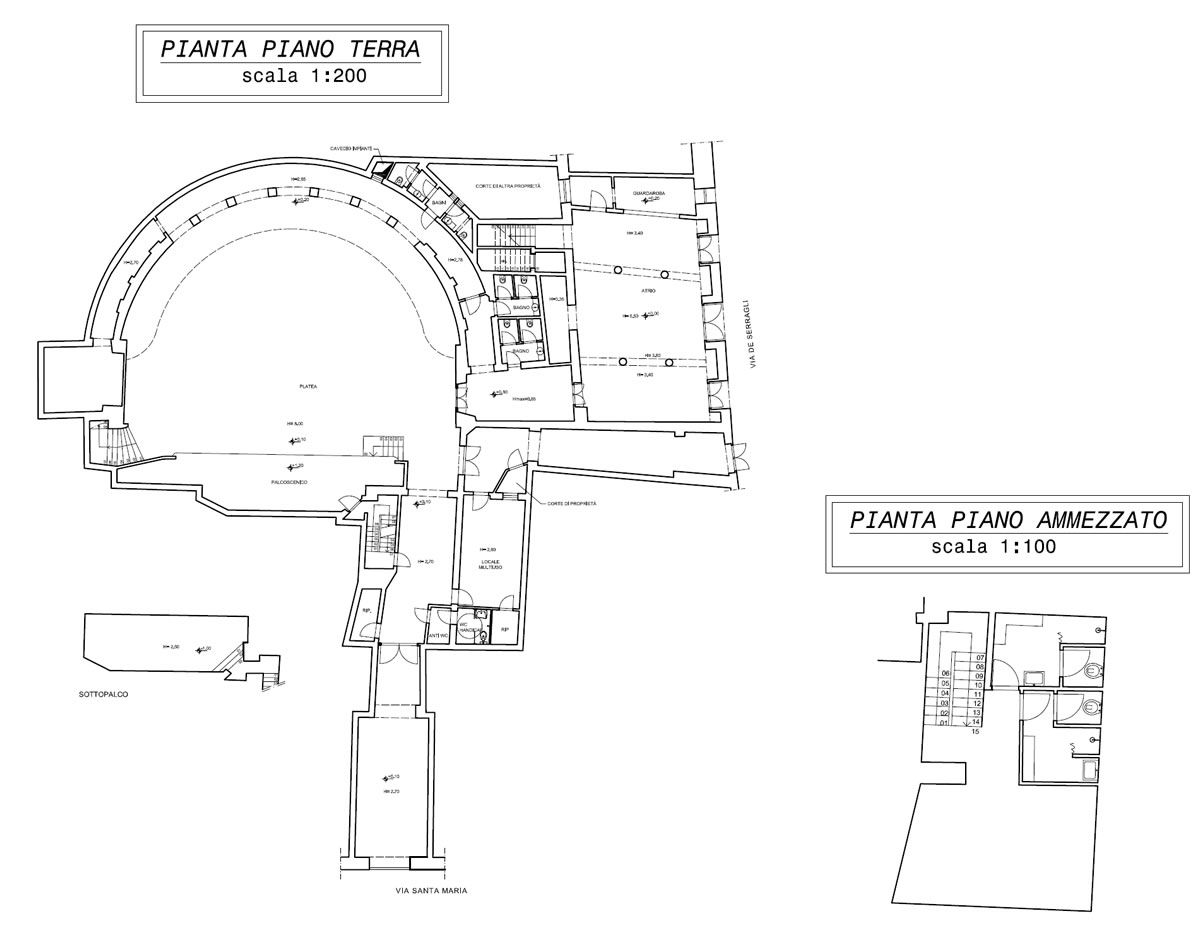Technical Data
Important Information – Technical Data
The property which is situated on Serragli street at nbs 103,105,107 and 109 and meets nb 33 on the corner of Santa Maria street in the city of Florence may be used as a venue for entertainment and entertainment, in general. What follows are the main technical points that relate to the building and its equipment:
- A total surface area of approximately 600m2 is given to the main entertainment area which is located on the ground floor and in the gallery on the first floor with all the attendant services.;
- The gallery situated above the stalls can be rearranged into spaces with all the furniture needed for smaller individual events;
- The entrance hall which overlooks Serragli Street comprises of 150 m2 with all the essential services;
- In terms of crowd capacity, the venue can accommodate 350 people with a limit of 63 people in the Gallery and 65 people in the entrance hall;
- The entrance hall is a large open spacewhich can function as a reception area and bar with facilities for a food counter with accompanying water facilities and electrical power points. There is also a cloakroom;
- There is a raised platform in the stalls which are suitable for a wide variety of shows with projection booth behind and a connection to the first floor with dressing rooms for men and women with related services;
- Above the gallery and adjacent to the stalls can be found a room that has the potential to be a projection booth fully equipped with an electrical panel and adapted for projectors;
- Situated on the ground floor and adjacent to the stalls in the hallway there is a service room that can be used for catering;
- There is an air treatment system on the roof;
- Rooms are air-conditioned with heat pumps located outside;
- There is a lighting system;
- There is an automatic and/or manual acoustic fire alarm system in operation which can be activated from a continuously monitored position;
- There is a smoke detection system in operation;
- The electrical system has a total project power of 80KW with a low voltage supply;
- Restrooms are located throughout the complex in a harmonious and convenient manner as follows:
- On the ground floor there are 2 bathrooms each for men and women behind the entrance hall;
- Remaining on the ground floor and with direct access from the stalls there are two additional bathrooms with anteroom;
- Special needs restrooms can be found in the hallway facing Santa Maria;
- There are two further restrooms at the gallery level on the first floor;
- There are two additional restrooms on the first floor which are complimented by dressing-rooms suitable for shows or other theatrical activities;
- There are several rooms used for storage and a warehouse measuring approximately 80m2;

